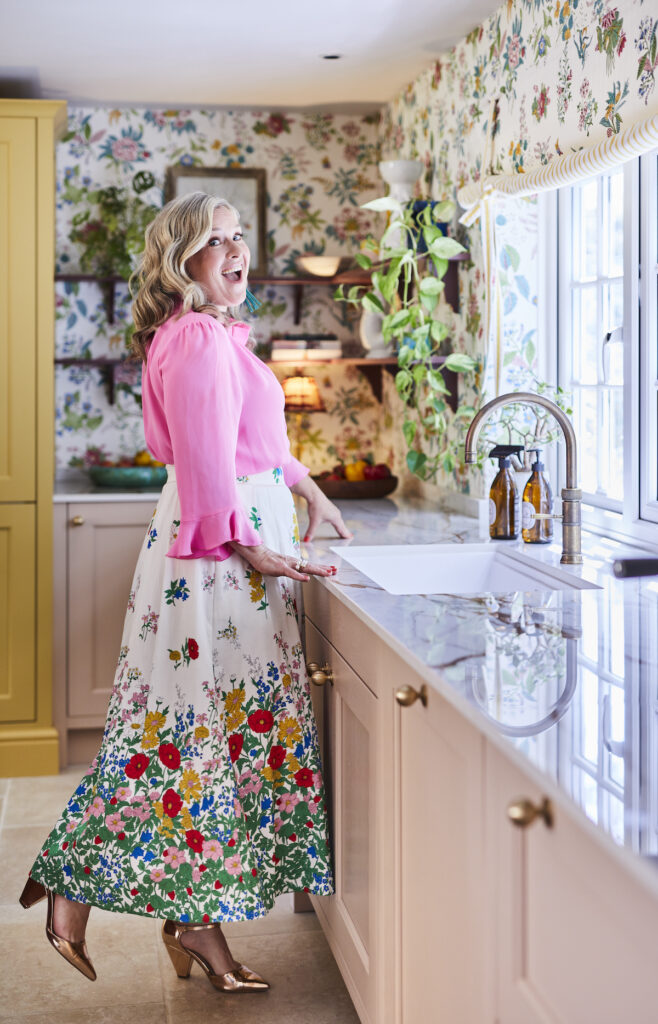Ripping the house apart just in time for Christmas

So anyone who is following me on Instagram Stories the past week will be well across the sudden snap decision complete renovation of our Sussex farm house. In a typical pre Christmas spurt to decorate and make the house feel a little more homely in time for guests we are now stripping most of the ground floor down to the bare bones. Three weeks before the big day I find myself with no kitchen, no heating and a house full of builders and cement mixers!

After the units have been taken away the plaster is removed to allow for the damp proof course to be applied. Meanwhile the electricians are updating the wiring.
It all started with wanting to bring my home office downstairs and sort out our ‘dining room’ which has never been dined in, it just harbours all our junk and unpacked boxes that remain intact since we moved in 18 months ago. Plan was to give the place a lick of paint in a cheery new hue until my husband Tom declared that he wanted to replace all the dreadful doors to give the place a face-lift, which then meant that the architrave and skirts should be replaced to. And so the domino effect began!

The dining room in the house was dark and uninviting. We chose to make this our home office but the beams and country pine doors needed updating along with the skirting and architrave. Oh and those hideous curtains!
Pulling off the skirts revealed that they were all rotten from the inside. It could only mean one thing, RISING DAMP! Not what we were expecting, and feeling pretty devastated we had conversations along the lines of “ well the previous owners lived with it for over thirty years, lets just patch it up and give it a quick makeover”, both of us aware of the work upheaval and expense involved, at one of our busiest times of year with the businesses.

The hallway was looking way to brown to me. Beige carpet in the hallway is totally impractical for a country house. The stairs didn’t fit the space and the bannister rails were too far apart and so dangerous for small children. And more short curtains!

We get to work removing the Artex and fake brick slips as well as the render. The stairs will be replaced with a staircase that doesn’t have a tiny step at the bottom!
But my husband just couldn’t swallow it. He’s a rather good builder with exacting standards, and with the knowledge that his house had rising damp, and all the negative health implications, not to mention the cold and smell- he had to tackle it head on. So that weekend he ripped out the entire hideous 1980’s kitchen and I did a little dance! Meanwhile I hurriedly emptied the cupboards and piled it all up in our living room- (the only ground floor area not effected as its part of a newer extension). Next day, Monday the builders arrived (Tom had to do some serious puppetry to free up the team) and the plaster was all hacked off within hours. The house was filled with dust and testosterone as Kango ripped through the old plaster and brick and the skip was filled. Next a damp proof course is injected at ground level before the walls are treated to a coat of waterproof render. And while the walls are being replastered it was an opportunity to update the wiring. We discovered the old downlighters under the bedrooms weren’t fire rated. Gulp!
Its somewhat exhilarating ripping a house back to the bare bone and unearthing its history. Our home started life as two humble farm workers cottages in the early 1900’s. It was then completely renovated into a single house with extension in the 1980’s and has remained in a little 80’s time warp, complete with Artex swirly walls and ceilings and UVPC conservatory until we bought it last year. It’s now absolutely thrilling seeing it go under another update. We have big plans to extend further at the back and bring the kitchen to the south facing end of the house and make it open plan onto our living room that enjoys the glorious views. But that’s going to be a big investment and so some way off in the future. So we weren’t planning on tackling a big build, but here I find myself camping out at my Mums annex while rads are taken off, re-wiring is going throughout and we’re designing new kitchens and staircases in a hurry. Conversations ahve moved apace to intentions to add underfloor heating and update the UVPC windows. It’s one giant jigsaw puzzle and we would love to avoid ripping it all up again at a later date which means the size of the task is growing day by day. On top of the build there’s the challenge of keeping ahead of the progress by making sure the designs are ready and I’ve ordered the products in advance. Needless to say we have some mouth-watering schemes on the horizon. Watch this space and don’t mention Christmas!

The origibal bread oven, tucked behind the living room doors is removed to make room for the underfloor heating manifold
comments
Thanks for posting this blog this is really helpful for those people who really want their home interior. I always follow your blog for different types of design. If someone wants their kitchen interior So contact to Kraken kitchen, we provide different types of designs that make your kitchen beautiful.












