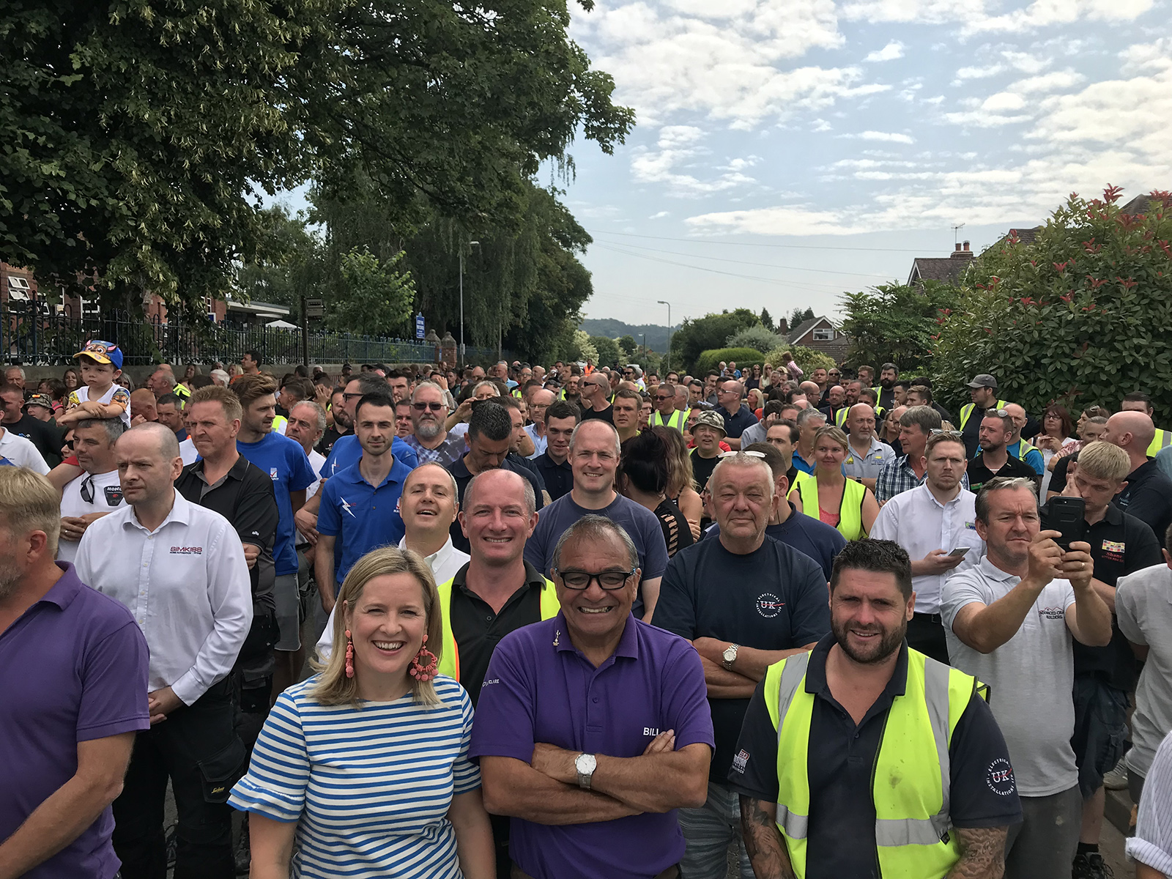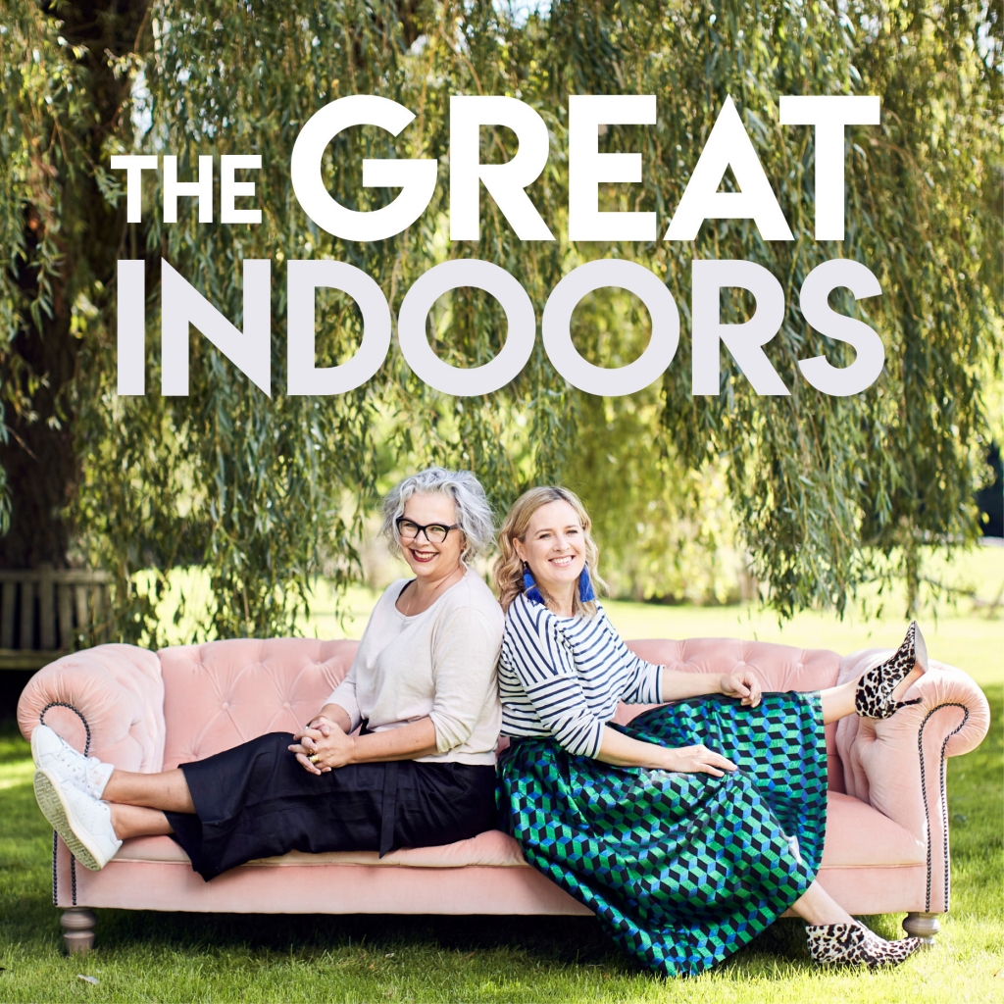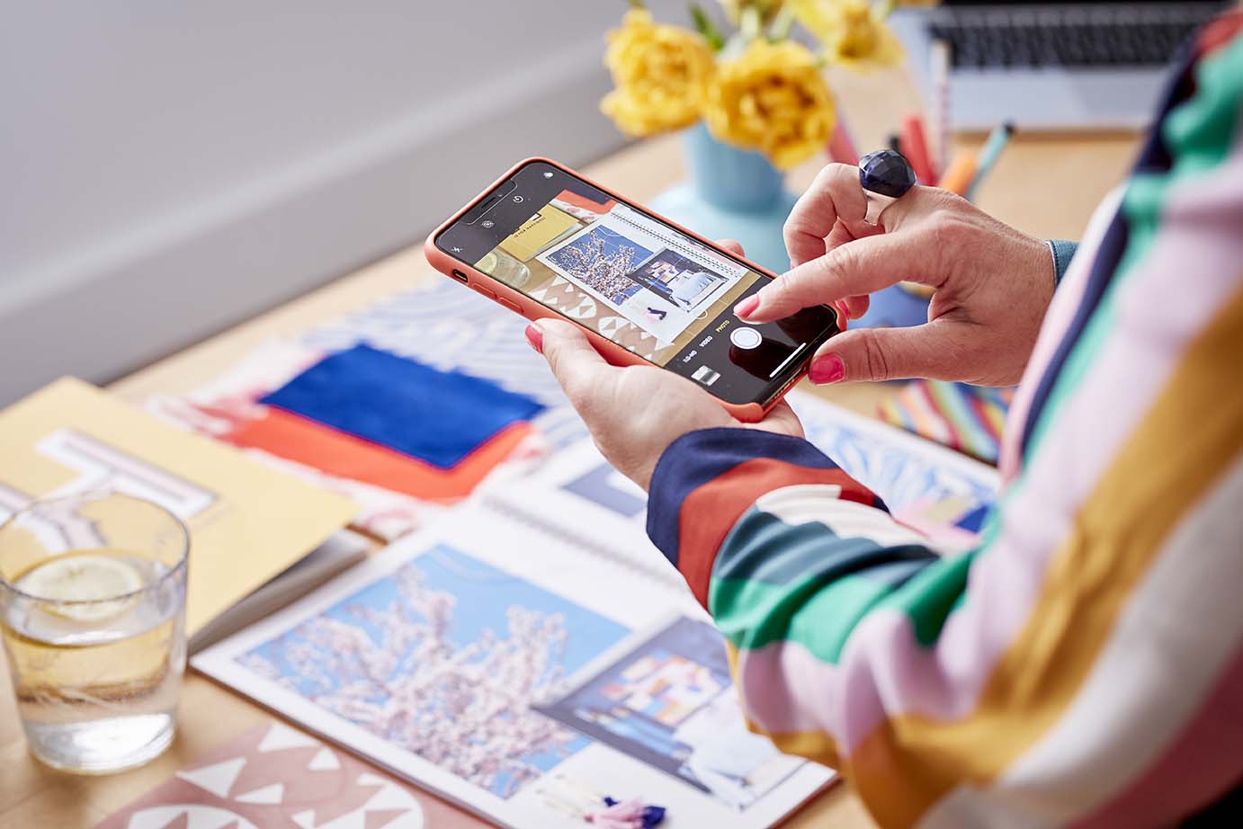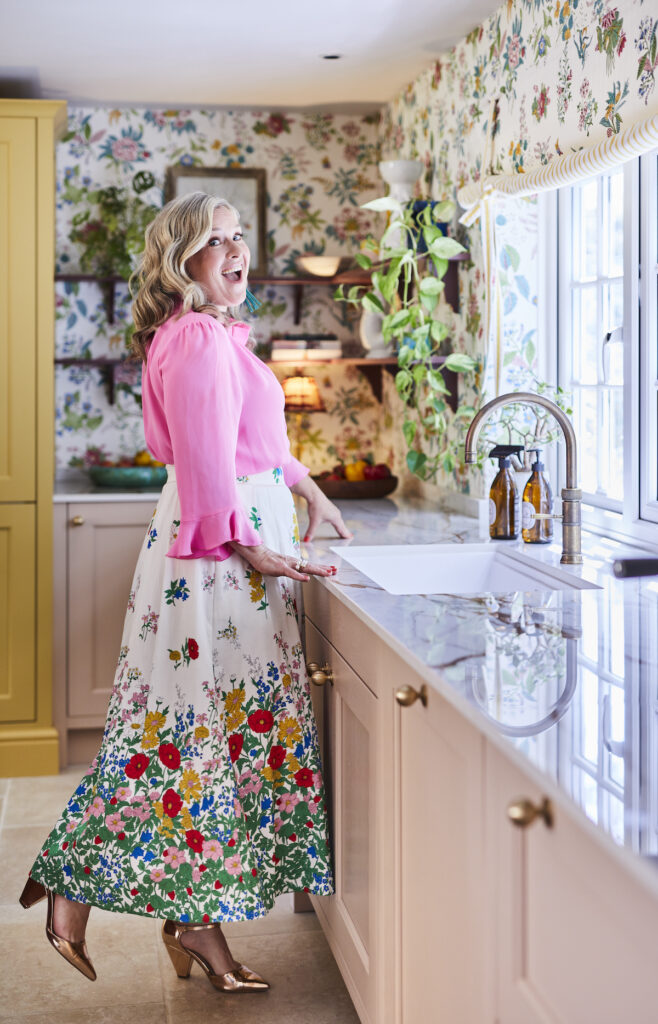DIY SOS Bromsgrove reveal
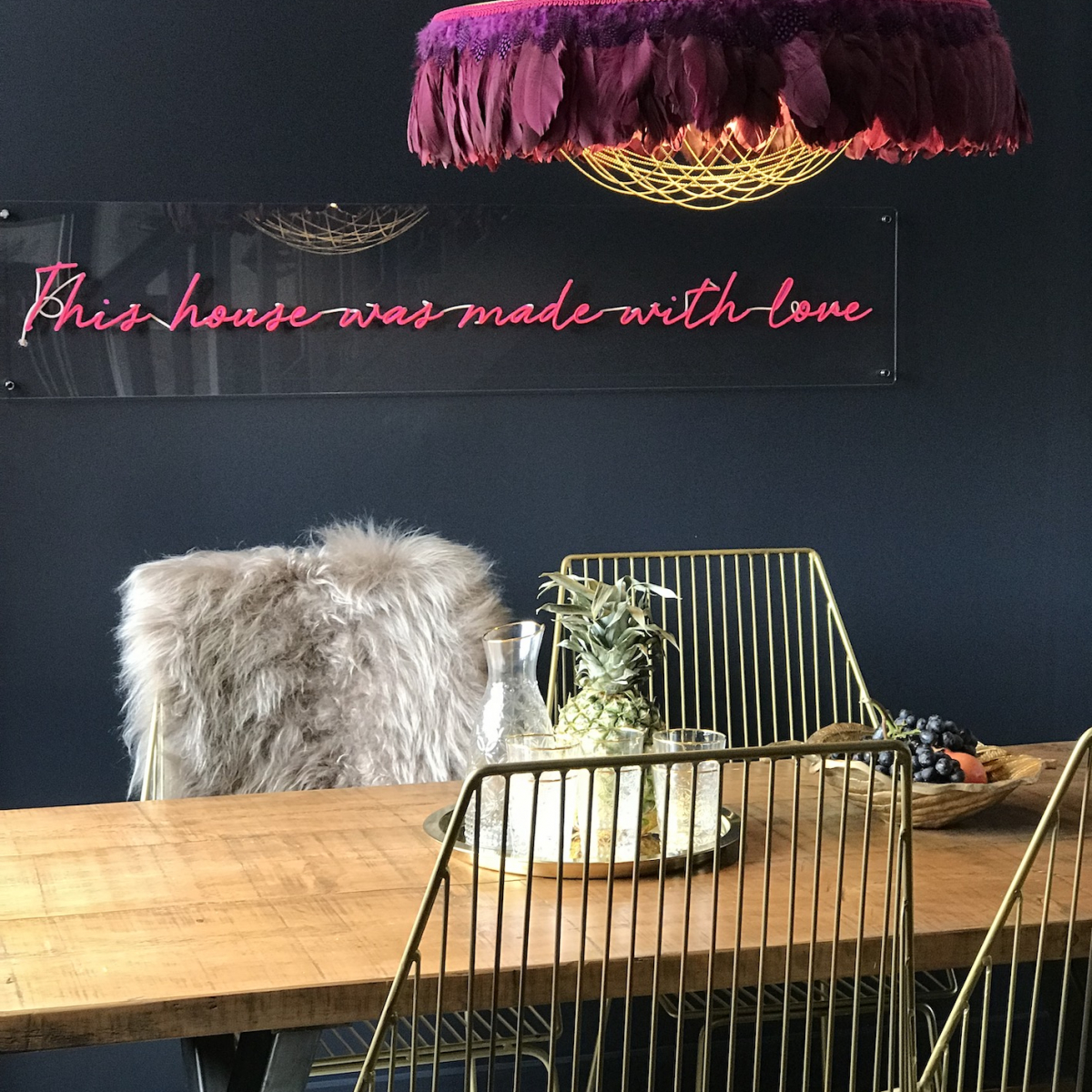
DIY SOS: The Big Build is the BBC’s flagship home renovation programme and I’m so thrilled whenever I get invited to design for them. The show has been running for 20 years, and attracts up to 5 million viewers per episode in its prime time slot on BBC One. It’s won a stash of TV awards, presented by Nick Knowles and his team of Billy, Mark, Chris and Jules, takes on extremely Big Builds across the country in just nine days which is honestly unbelievable and the energy on site is just like nothing I’ve ever experienced. If you ever get the opportunity to be involved, then do! It will fill your heart up with goodness that you can then live off for months. We completely rely on the support and generosity of the local community of tradespeople and suppliers to carry out the work, to help transform the lives of truly deserving families. I’m always blown away by peoples generosity and love the opportunity to ask for donations from some of my favourite retailers, artists and designers. Their unbending generosity really make the whole space feel like home long after the builders have moved out. I’d love to thank Nicole from Impact photography for taking these pictures of the reveal, so I can share them with you on the blog.
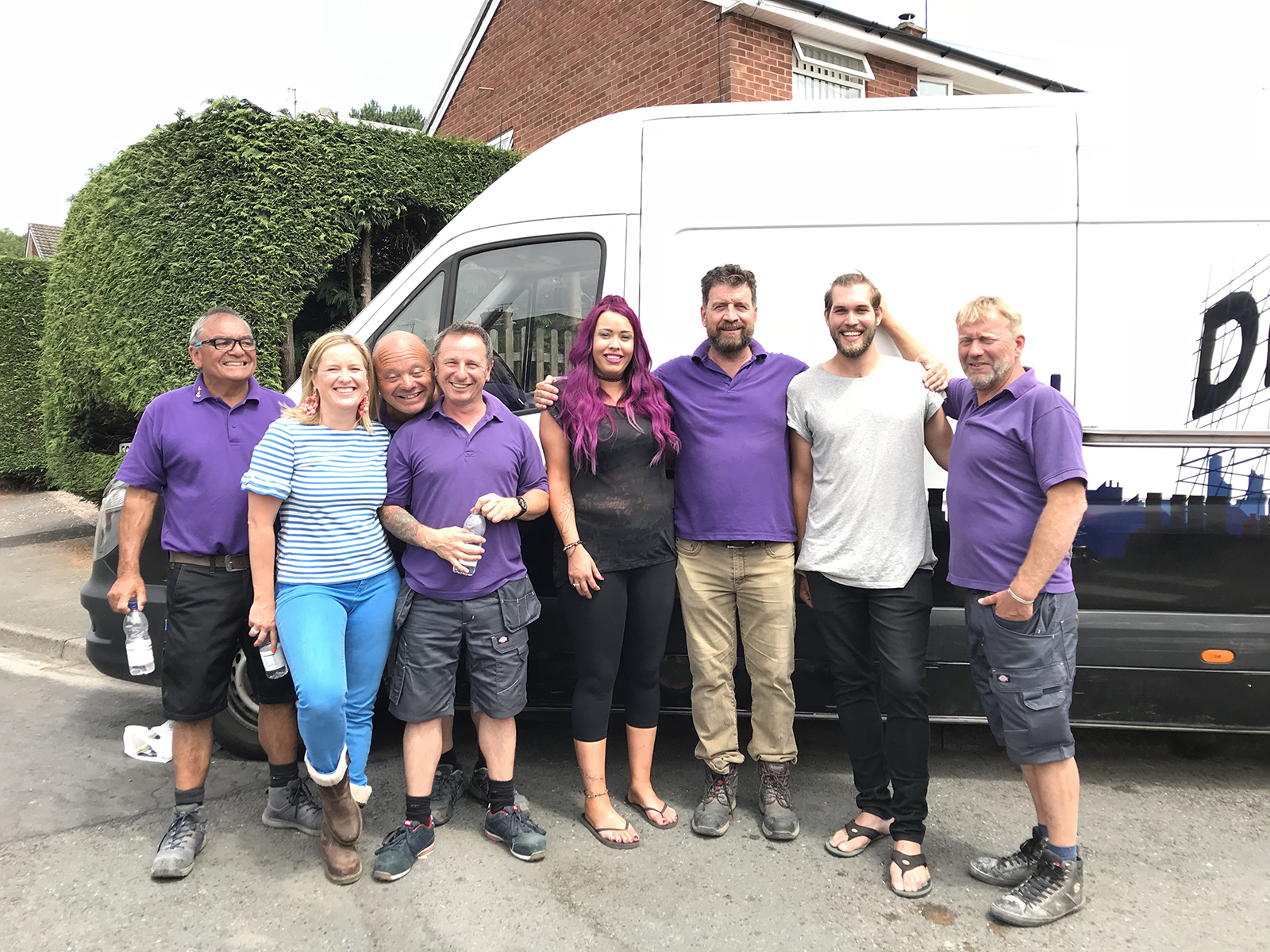
Before the DIYSOS team arrived Mum Karen was Karis’s carer, but her own health had reached a crisis point. The threat of her daughter needing to move into residential care was very real and Karis was terrified of this happening too.
Johanna dreamt of being able to care for Karis at her home – she’d saved a small amount of money by running her hairdressing business from home, and also managed to get planning permission to extend. But the urgency had dramatically changed, and there just was’t the money to stop the inevitable from happening, which was leaving her and Will heartbroken. Back in Stourbridge, mum Karen was falling on a regular basis due to her own condition. At risk of further accidents whilst caring for her daughter, social services recommended that Karis be put into residential care. Which is when the DIYSOS team and its band of local supporters stepped in!

Walls in Indigo blue, Sanderson; Customised G Plan Love sideboard, Muck N Brass; Raffles 4 seater sofa in Heather, DFS; Curtains in Audubon velvet fabric, Emma J Shipley at Clarke & Clarke; Rug and armchair, Rockett St George. Ornate Metal Faux Bull Skull With Horns in Gold and hand table lamp, Rockett St George; Flooring, Copper Penny W1005L5BL by Neobo; Hoist, Prism Medical; Log Burner, Fireline FX5W, The Cosy Stove Company; Bespoke coffee table by Iron Fire; Yellow waffle throw, H&M Home.
The family needed a two-storey side extension to allow space for Karis’s wet-room and bedroom, as well as a through-floor lift. The new downstairs will have an open-plan living space and kitchen that Karis can access and use to gain independence. On the ground floor, I went for a dark and dramatic scheme to really add impact. Jo’s hairdressing business is called the black Pearl and indeed her own wedding had pirates of the Carribean theme. This along with her signature bright purple locks gave me the confidence to do something really bold for her. Her home was in danger of looking like a disabled hospital due to all the equipment that Karis’s condition required. I wanted this young couple to still have a vibrant and cool home which they would feel proud to entertain in. For Karis, it was really important for her and her vibrant personality that she didn’t drag her sister down and could feel like one of the gang. Karis and Jo have a strong bond and both have great personalities and I wanted the interior design to reflect that. So I went big and bold!
The open plan living space took up the entire floor plan of the house’s footprint. This was so Karis can use her motorised wheelchair with ease. I went dark on the walls in order to create a snug and dramatic look and as the open-plan space was so big, I feel the dark colour really helps stop the space looking too vacuous. A velvet sofa in Jo’s signature purple really stands out against the dark scheme.

Runner in Wool Blocstripe Sable Bone Bloc Carpet, Alternative Flooring; Banister painted in Eggplant acrylic eggshell, Sanderson.
I love this dramatic stripe up the stairs and onto the landing. Black and white is a thread that helps unify every room in the home and without a hallway, the staircase is pivotal to the cohesion of the whole house. You’ll see a little bit of black and white in every room and I love how this patterned carpet connects the downstairs and upstairs.

Artwork: Pop screen print, Quirk & Rescue; Lips and eye prints, both Age of Reason; Pegasus print (and print below) both Emma J Shipley; Unframed Vintage Skull Fine Art Print, Rockett St George; A new beginning (heart) print and butterfly prints, both Donna Maria Kelly. Framer, Bespoke, Weiser Art.
A gallery wall of artwork gives a sense of home. Jo had a canvas of a skull in her home set pride of place in her home before we arrived and Karis told me she loves unicorns. I used this as inspiration when choosing alternative art for her new home. The collection of frames also help break up the dark wall colour which is really effective.
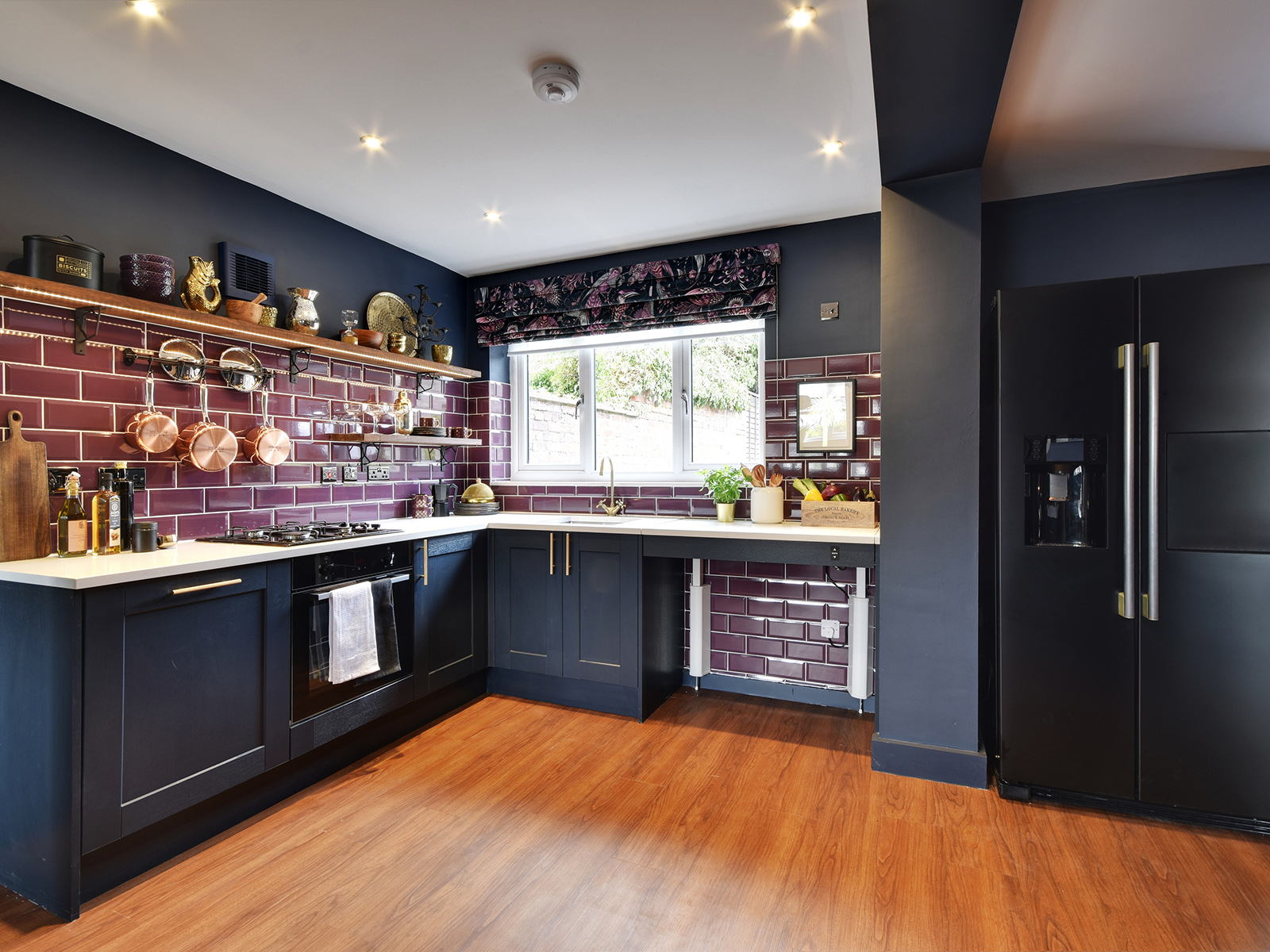
Fairford Navy kitchen, Howdens; Skyscraper handles in raw brass, Dowsing & Reynolds; Metro plum wall tiles by Tile Mountain; Walls in Indigo blue, Sanderson; Blind in Audubon velvet Fabric, Emma J Shipley at Clarke & Clarke; Floor Copper Penny W1005L5BL by Neobo; WIndows by County Windows and Conservatories Ltd; White sheer blind by Tower Blinds; 30mm Miami White Silestone worktop, Precision Stone; Fridge and Freezer: PC71BL American style side by side fridge freezer, CDA.
The purple and midnight blue scheme carries on through to the open plan kitchen with purple tiles and flying horse fabric at the window. Gold and copper accessories really give light to the otherwise dark scheme and I upgraded the handles to some really modern brass ones which helps elevate the off-the-shelf kitchen. I had an extractor fan installed above the hob rather than a cumbersome cooker hood. This is a great way to create more space in small kitchens and I think looks more streamlined in open plan kitchen spaces.

Feature flooring, Neisha Crosland Parquet in Charcoal by Harvey Maria; Trio Plus lift by Stiltz; Sheffield X-Frame dining table, Peppermill Interiors.
The LVT flooring is a really durable option and works especially well with Karis’s wheelchair. We had a patterned tile inserted to act like a rug under the dining table. With open-plan spaces it really helps to zone the areas, so the patterned floor area, couples with a really large pendant light, helps to create a different zoned area, away from the kitchen.
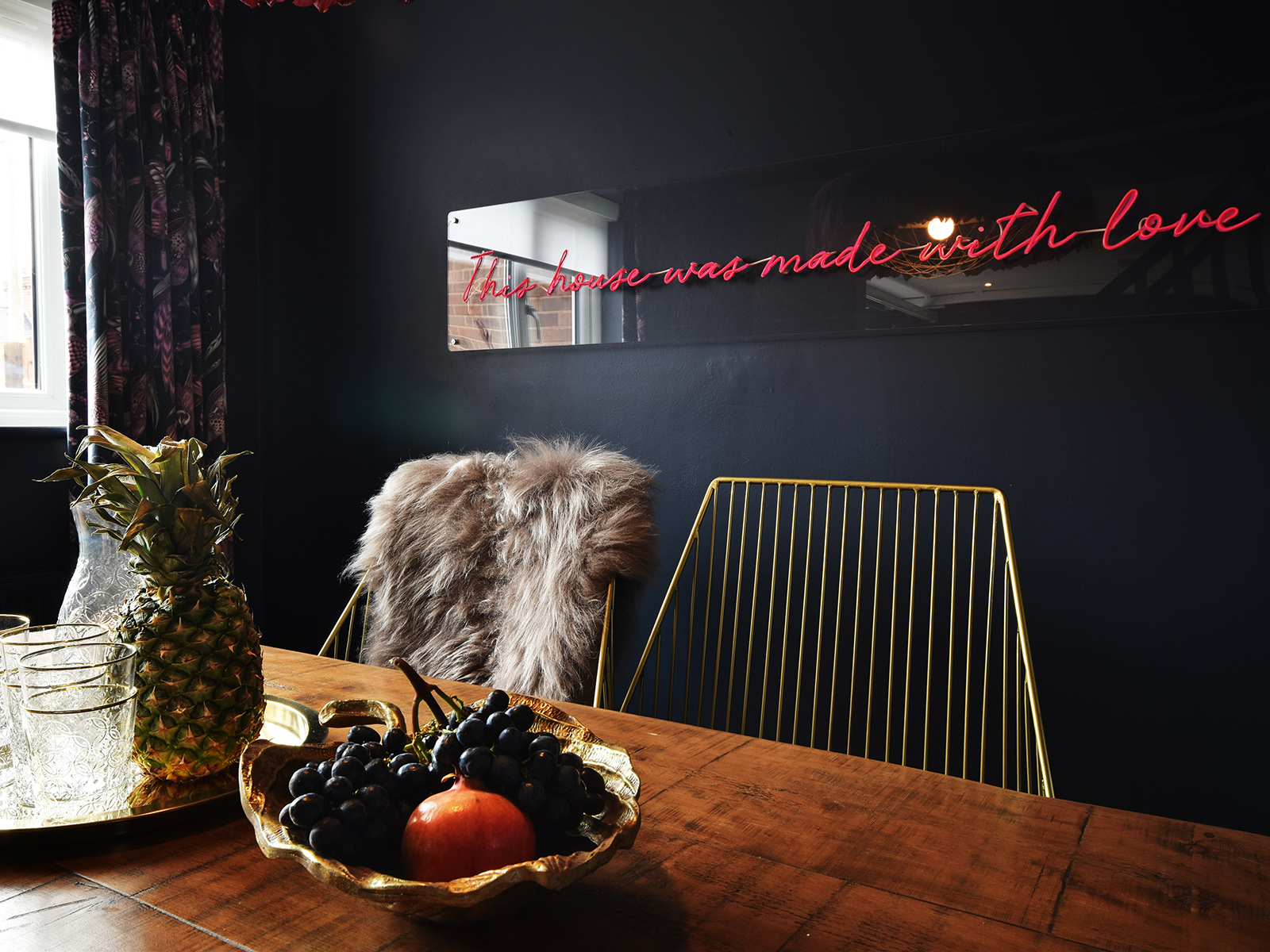
Bespoke neon sign, Light Up North; Midas dining chairs, Rockett St George; Genuine Icelandic Long Wool Sheepskin in Taupe, Rockett St George; Carafe and glasses, H&M Home; Tray, Ikea.
The neon light we had made for Karis and Jo especially sums up the sentiment behind this build. Again it looks really striking when switched on as it pops against the midnight wall colour.

Bespoke neon sign, Light Up North; Gloria pendant light, Coldharbour Lights
With all the essential equipment installed to help keep Karis independent was discussed by all the glamorous and quirky accessories we put into the space. This feather trimmed pendant light was central to my design as it’s both flamboyant and glamorous.

Roca Carmen toilet, Roca Dama basin, Mode tap, Victoria Plum. Gas Centre Ltd. Black Venetian blinds, Carlton Blinds ltd; White Chapel Brick Gloss Tiles 10725, Walls and Floors; Geometric aviary wallpaper, Divine Savages; Flooring: Baroque Vinyl Design Lisbon 909, One Floor; Bespoke black Venetian blinds, Carlton Blinds Ltd; Round Leather Strap Mirror, H&M Home; Artwork, HomeSense.
The incredible shower room was a place to escape and feel pampered. I tried to capture Jo’s marvellous sense of style with bold wallpaper and patterned floor.
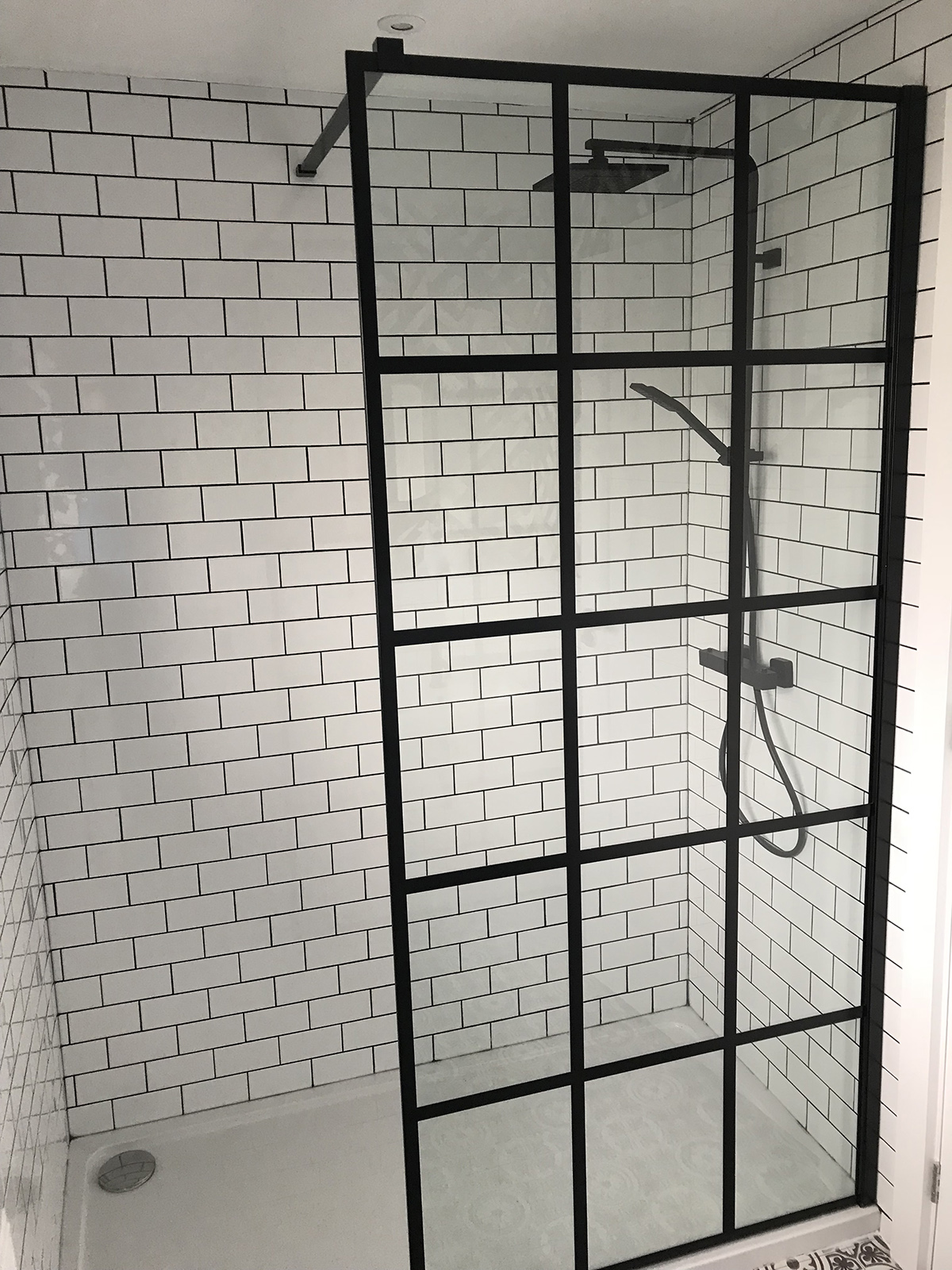
Instinct Low Profile Shower Tray 1600×800 H1680100, Gas Centre Ltd; Frame Shower Screen by Drench; Orchard Bathrooms Wye Thermostatic Shower System SHS7B, Victoria Plum.
Dark grout lines and a Crittal style shower screen add an art Deco glamour to the shower room.

Dark floral wallpaper, Ellie Cashman Design; Pendant lights by Fritz Fryer lighting; City Twist Supreme carpet in Platinum, 360 Flooring; Double Divan Base: Bespoke in Velvet Sand and headboard in Lawrence velvet sand, both Furmanac; bedside table, Ikea; bedlinen, HomeSense; cushions and throws, H&M Home.
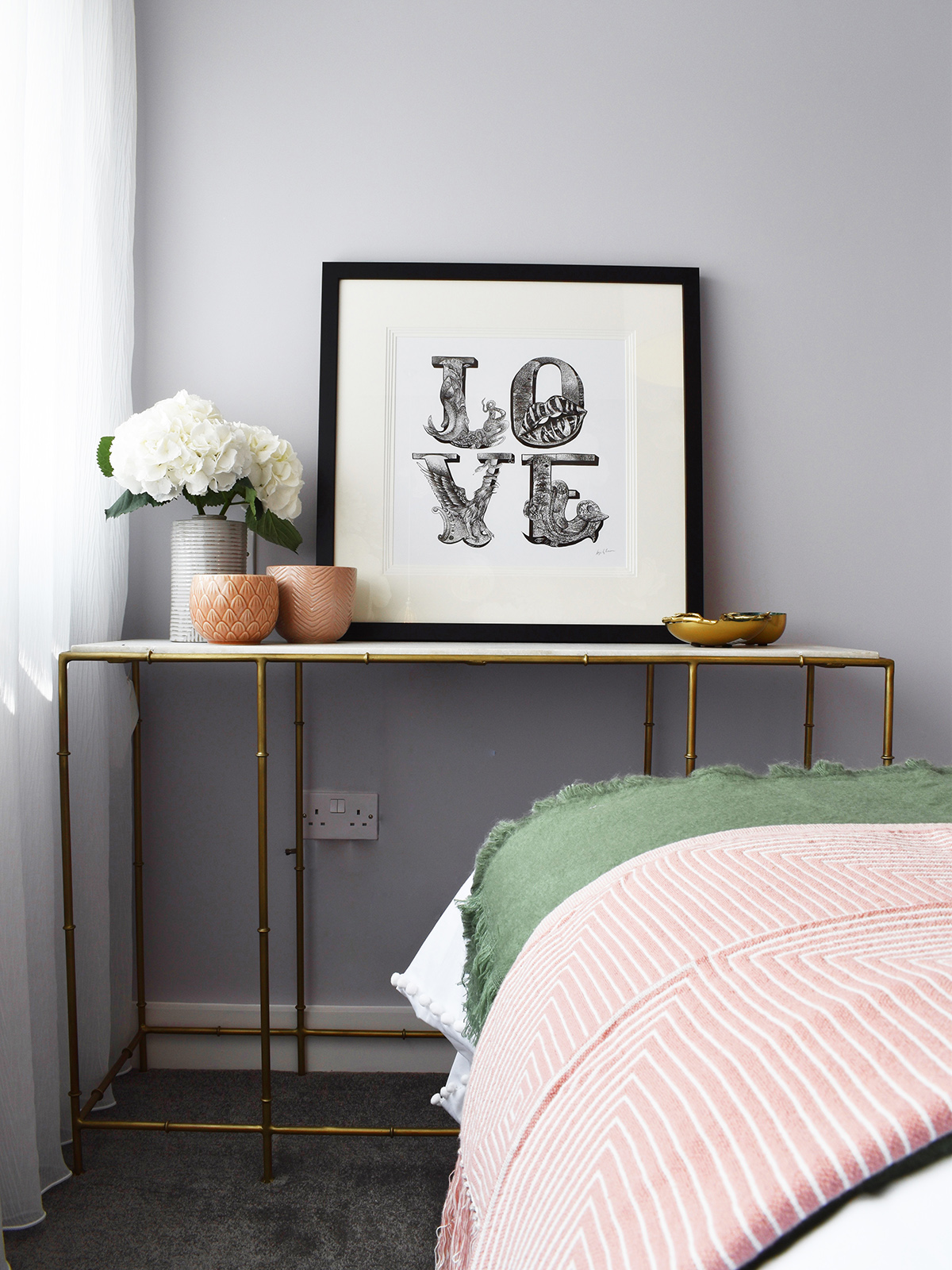
Love print, Age of Reason Studios; Makrana marble console table, Rockett St George. Curtains in Kasumi Chalk by Harlequin; Throws, H&M Home.

Blind in Dab dot casual cotton, Jericho Design House; Calm armchair in teal brushed cotton, DFS; Meghan Unstained Mango Wood Desk, Oliver Bonas; Flooring, Cygnet White W1009L5BL, Neobo; Rug, HomeSense; Electric Roman blind made by Order Blinds;
Karis’s bedroom was my biggest challenge in this project. I altered my scheme quite close to the wire to give Karis a light and tranquil space where she could spend a lot of time relaxing, inviting friends over or writing her blog.

Meghan Unstained Mango Wood Desk, Oliver Bonas; Abstract print, Jessie Ford; Artwork: Family, Nordic Design House; Ice Cream, Poppy Moon; K, Nordic Design House; Embroidered Artwork, Zuzana Bird; Desk lamp, Dunelm.
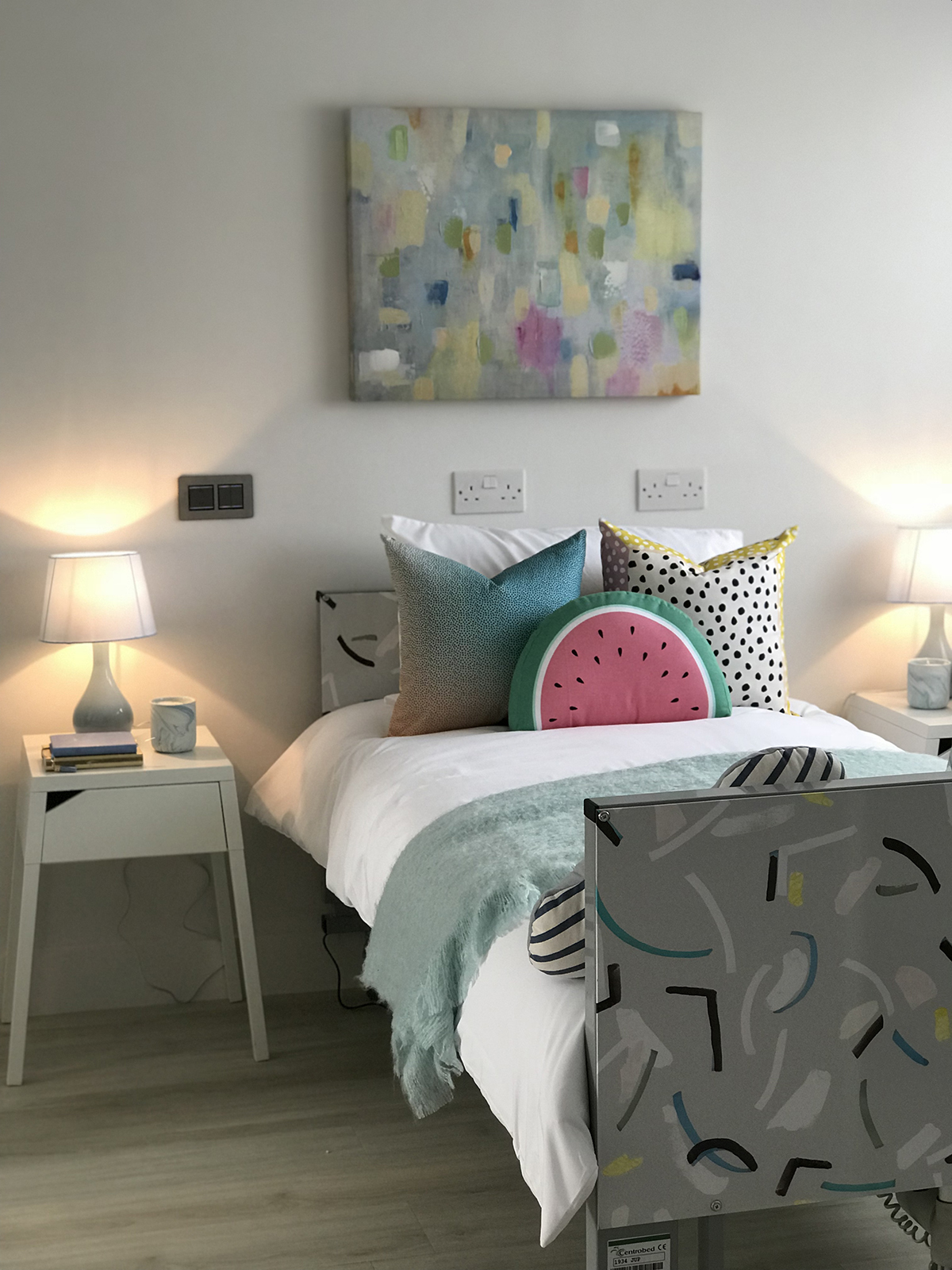
Bed upholstered in Adie fresh casual cotton fabric, Jericho Design House; Artwork, HomeSense; bedside table, Ikea; Table lamp, Dunelm; Bespoke bed by Centro bed.

Confiserie sorbet triangle mosaic tiles, Claybrook; Gemini 1700 rise and fall bath, Abacus Healthcare; hoist, Prism Medical; hoist sling, Guldmann.
Karis’s love of pastel shades is really indulged in this bathroom with coordinating mosaic tiles and jazzy wallpaper.
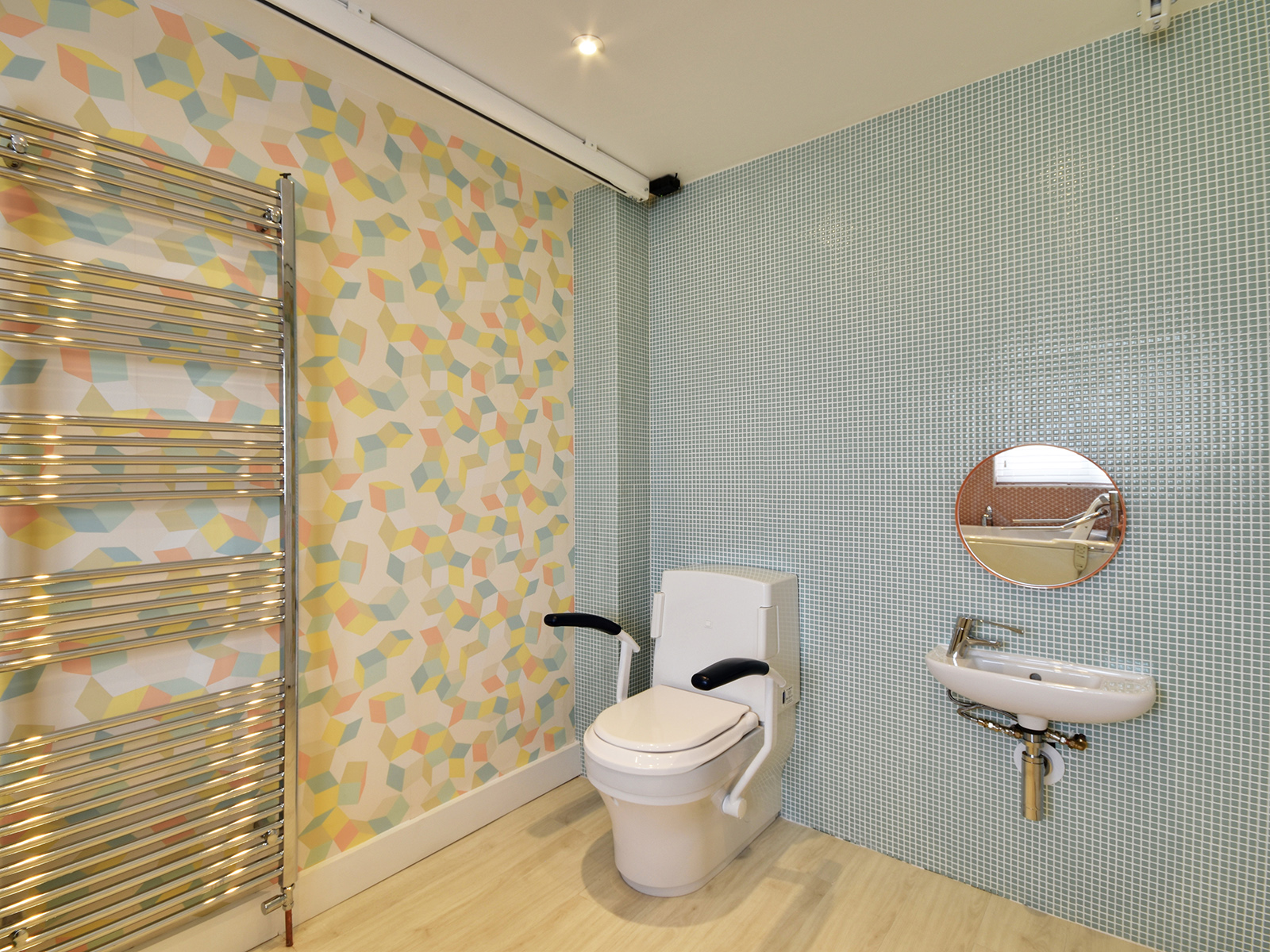
Puzzle wallpaper, Cole & Son; Aura mint square mosaic tiles, Claybrook; Flooring, Cygnet White, Neobo; Bespoke white Venetian blinds, Carlton Blinds Ltd; Palma Vita toilet, Clos-O-Mat; sink and tap, Gas Centre Ltd; mirror, HomeSense.
The dedicated team helping me finish off the dressing while watching the world cup final!

Wow, they did it! The garden design was ambitious but links beautifully with the dark interior inside. Garden furniture and lighting, all Ikea.
A special thank you to Nicole at Impact photography for taking these pictures for me to share and to the design team at DIYSOS Stephanie Williams and Cora McClean.
comments
Your kitchen looks amazing. Thanks for taking the time to write to us it will be useful for everyone
This is fabulous – kudos Sophie. Have discovered your courses and will be there for the next big bundle deal. So cool! Best regards, John G




